Editor’s Note—We are delighted to have the opportunity to present this piece on sustainable design written by one of the global experts on the subject, Chris Wan, who has been leading design management of Masdar City from its very earliest days. The accompanying images are photos that we took of Masdar City in 2011.
—Elizabeth Monoian and Robert Ferry (LAGI Directors)
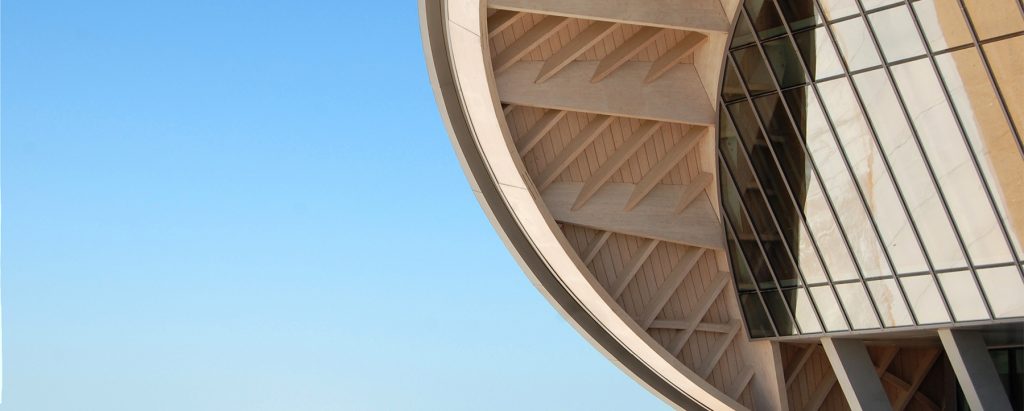
OVERCOMING THE BARRIERS TO SUSTAINABLE BUILDING DESIGN
By Chris Wan, Head of Design Management, Sustainable Real Estate, Masdar
This article discusses the challenges that can be faced during the design stage of a sustainable building project and some approaches to overcome them.
Introduction
Today, it is rare to meet a person or organisation that does not accept sustainable design as the way forward for building design. All facets of the construction industry support sustainable design and initially all new building projects embrace sustainability as one of their key attributes. Yet more often than not, the finished project has compromised sustainability. In many cases, the sustainability considerations have been discarded outright. Why is this the case?
Much has been written about the design of sustainable buildings. Many designers, including architects, planners and engineers, have access to this knowledge and yet the majority of designs still do not embrace sustainability fully, preferring to follow their customary “business as usual” practices.

From the outset of its development in 2008, Masdar City aimed to turn the tide on this culture in the development industry and pioneer sustainable buildings in the region.
Today, developments such as Masdar City attract a diverse range of visitors from all over the world, including ministries, government entities, city planners, private developers, students and tourists. One common question is why there are not more designs like Masdar City being developed around the world.
The most common response has to do with the barriers to sustainable design. Challenges exist in many shapes and forms, but they can be separated into two main groups: external barriers — those not within one’s control — and internal barriers — those that are.
External barriers generally relate to context and may include statutory laws, regulations and codes, site constraints, environmental constraints, financial constraints, and so on. This list is not exhaustive but highlights the idea that sustainable design does not exist in a vacuum. It works within a given context.
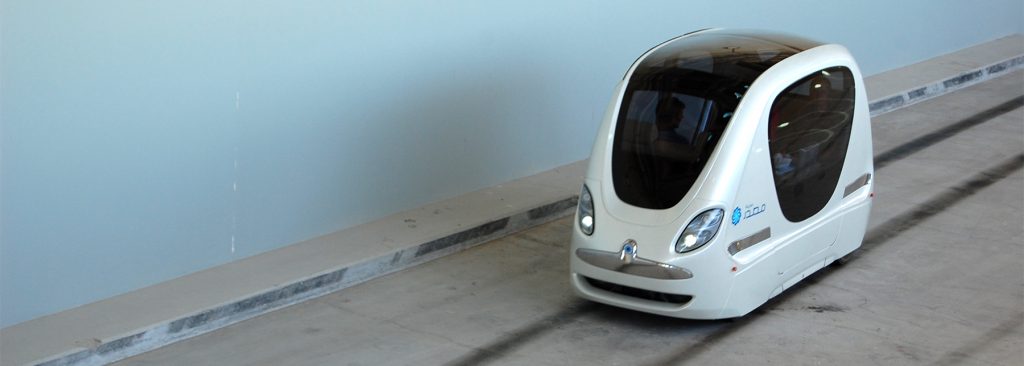
The three most common internal barriers are mind-set barriers, design barriers and management barriers, which do not stand independently of each other. They are closely connected, whereby addressing one barrier has an impact on the others. Mind-set barriers to sustainable building design often begin with an inability to recognise the relationship between environmental building design and its economic and social dimensions. The challenges related to design barriers often start with the inability to recognise the impact of integrated design on the outcome of sustainable building design, while management barriers often start with the inability to recognise the impact of design processes on the outcome of sustainable building design.
However, recognising these barriers is only the first step in overcoming them. This needs to be followed by understanding how to address the barriers and then, most importantly, by taking action to overcome them.
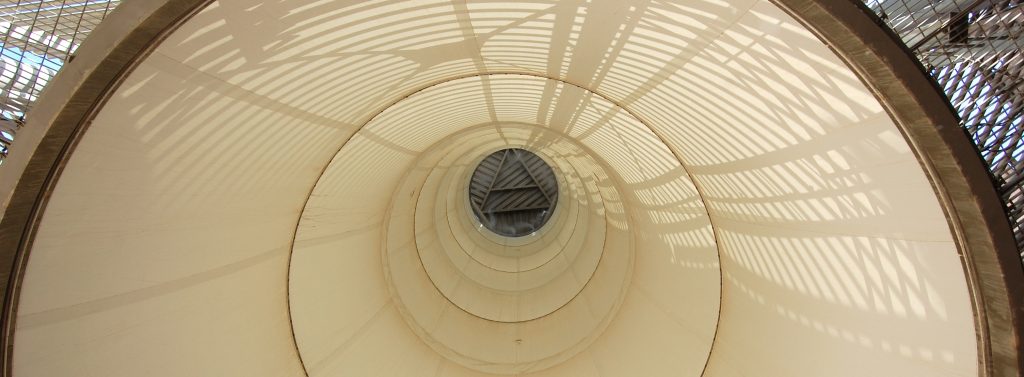
Mind-set Barriers
A general perception is that a building is not sustainable if it disregards its environmental impact. Such a building usually concentrates on the economic dimension to maximise profit. It also generally embraces socially driven characteristics, for example how best to attract customers to drive up the profit. Disregarding environmental impact gives rise to the mind-set barrier that sustainable building design is too costly, even more so when environmentally sustainable features are designed as “bolt-on” features to a building.
This opinion does not recognise the economic and social characteristics of sustainability. In reality, building economics have to be sustainable. A building development company cannot sustain its existence if it is not profitable, at least to the minimum extent to cover its development cost. Likewise, the social characteristics of the building must also be sustainable, meaning that the building must work for the designed purpose. A design that cannot be used successfully for its intended purpose will fail both socially and economically.
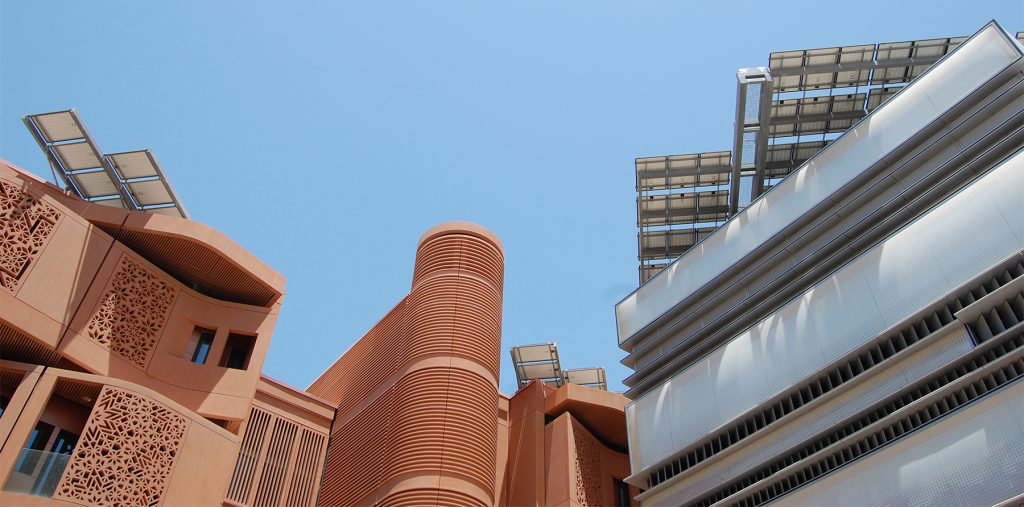
From this point of view, when a building is described as not sustainable, it really means that it has not embraced one or more of the pillars of sustainability. That is, if it is not environmentally friendly, it is not sustainable. If it is too costly, it is not sustainable. If it does not serve its users, it is not sustainable. Stated in another way, a sustainable building design means a design that embraces all three pillars of sustainability: environmental, economic and social. The key factor to highlight is that the cost of a building is a part of sustainability and not independent of it.
Therefore, the environmental performance, cost and use of the building are related and integrated. It is true that sustainable design can be too costly if the approach lacks integration, but it does not have to be that way. So how does one embrace environmental sustainability in a cost-effective manner?
As an analogy, let’s say you have a fixed budget to buy a new car. Then let’s say that you want to buy a car that has good fuel economy. Would you increase your budget to allow for the better fuel economy? Most people would not increase their budget for this requirement, but rather include it in the list of criteria for selecting the right car. The car selected would have a higher chance of being more fuel-efficient than if this criterion was not included in the factors for the selection process. Similarly, for a building, if energy consumption criteria are included in the building design brief, then the building would likely to end up more energy efficient than a building that does not consider energy consumption from the outset.
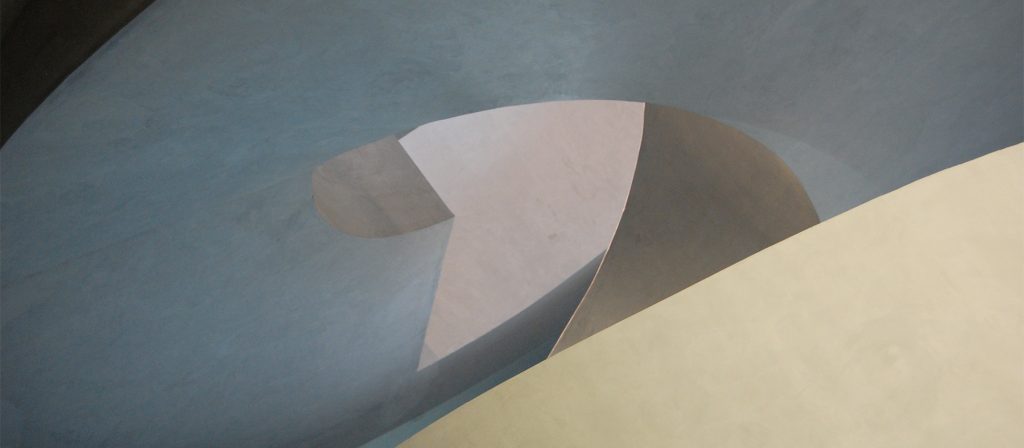
Design Barriers
Design barriers come in many forms. Generally, the first of these is a lack of knowledge of sustainable design. Although sustainability is common in most university design curricula nowadays, this is a recent development, and so today there are still many designers who are practising without adequate knowledge of sustainability. Time and continuing professional development programmes will improve matters.
Another design barrier is the perception that sustainable design is a separate discipline to other more traditional construction design team specialities such as architecture, structural, mechanical and electrical engineering, and so on. If sustainable design continues to be identified as an independent discipline, it implies that the other disciplines do not consider sustainability in their core thinking. This is one of the design challenges that needs to be addressed. Currently, in most multi-disciplinary teams, sustainability consultants are identified as a separate discipline. They bridge the gap between sustainable design and traditional disciplines, and will continue to do so until such a time when sustainable thinking is naturally merged into all disciplines.
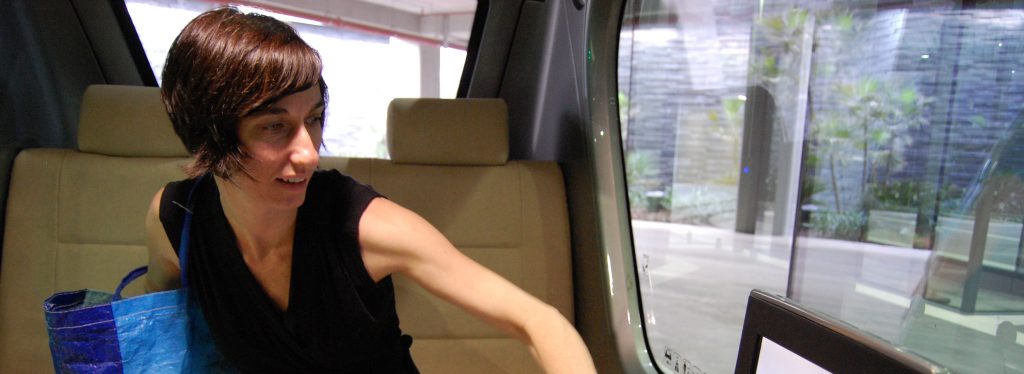
The design of a building involves many disciplines such as architecture, civil, structural, mechanical, and electrical engineering, plumbing, interior design, landscaping, contracts, and costing, among others. Furthermore, depending on the nature of the building, there are also many specialist disciplines such as lighting, acoustics, fire, façade, and security that are potentially involved in a building design project, with many others coming on stream as building design becomes ever more specialised.
The challenge with so many disciplines, all of which are important in their own right, is how best to ensure that they are integrated into the overall building design. It is often the case that if the integration is done poorly, or not at all, it can easily go unnoticed. It may even be regarded as business as usual. As a result, poorly integrated design solutions in buildings are often the norm. The end-user may suffer as a result in terms of operational costs, user experience, or both. Furthermore, this suffering is often passed on as the responsibility of facilities management.

When the sustainability requirements are added to the design, the game changes. The reason for this is that no disciplines escape the effects of sustainability and no disciplines can achieve sustainability independently of the other disciplines. Therefore, the only way around this dilemma is to embrace integrated design solutions.
For example, let’s consider the decision of the size of a particular window in the design of a building façade. Without including sustainability as a requirement for the window, its size would be considered only in terms of its aesthetic impact on the façade and the design is complete. However, by including sustainability as a requirement, the design considerations continue by allowing for the energy impact. The size of the window would determine how much light enters the space behind it. This would impact the artificial lighting design, which would affect the energy consumption. The size of the window would also determine how much heat is transferred into or out of the space behind it and this would therefore impact any heating or cooling requirements, which would also affect the energy consumption. There are many other factors to consider too, such as the choice of glass and shading devices. It is clear that from a sustainability perspective, deciding on the size of a window is more than just aesthetics and requires a multi-disciplinary input, or in other words, an integrated design approach.
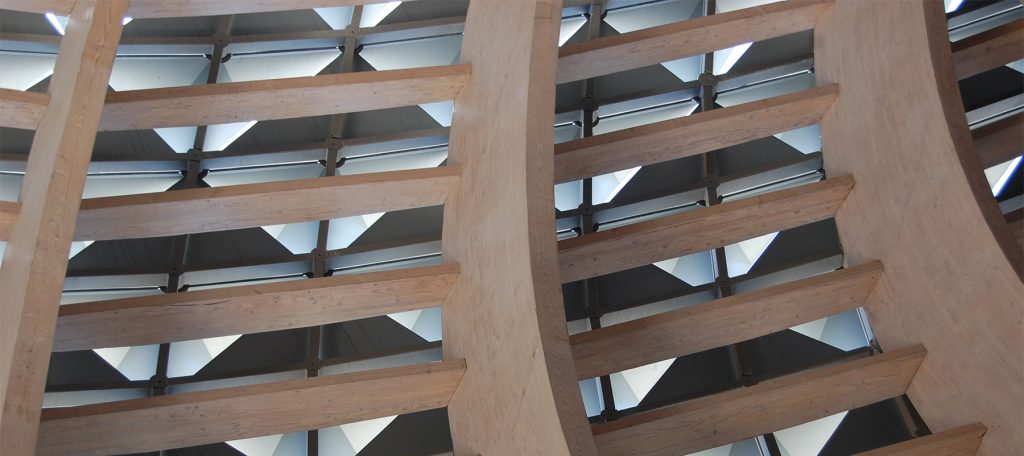
Management Barriers
Management barriers to sustainable design are usually present when mind-set barriers and design barriers exist within the project team. However, even if the latter are overcome, the management barriers can still persist through the lack of understanding between the relationship of time, cost, scope and quality to achieve sustainable design.
Effective management for the realisation of a sustainable building comes from an overall understanding of the role of design and its relationship to mind-set. Design barriers and mind-set barriers are often perceived as conflicting. For example, the cost of energy efficient design is too expensive. The relationship between these two potentially conflicting barriers requires careful management to overcome their associated challenges. The role of management is to transform the conflict around these barriers into collaboration, that is, from a lose-lose scenario to a win-win scenario.
Going back to the mind-set issue of energy efficient design costing too much, one can compare two scenarios. In scenario one, the design of the building is complete and is ready for contractors to bid for the building construction. At this stage you ask for improvement in energy efficiency of the building. Save for a major redesign of the building, your solutions would probably be limited to changing the specifications of components that impact the building’s energy efficiency. This may include solutions such as upgrading the wall insulation, improving the thermal performance of glazing and improving the efficiency of air-conditioning equipment. The problem is that solutions of this type are all likely to increase cost, which serves to confirm the mind-set that energy efficient design costs too much.

On the other hand, if the improvement in energy efficiency is specified at the beginning, as part of the brief before the start of design, then the range of solutions that can be integrated into the building design is much larger. Solutions that are determined at the concept stage of design come into play. Shape and orientation of the building would be considered in relation to heat gain and heat loss. Similarly, location choice and the size of windows and the spaces behind them could be planned with full awareness of the energy impact. Such considerations could lead to improved energy efficiency. As a result, the air-conditioning load could be reduced, resulting in less mechanical equipment requirements, which can lead to cost savings. This is just one typical example of how energy consideration at the early design stage could save cost, which incidentally goes against the common understanding that sustainability is too costly. The saved cost can either be returned to the source of funding, or re-invested into other parts of the building design to further improve energy efficiency, such as upgrading insulation or acquiring higher efficiency mechanical equipment.
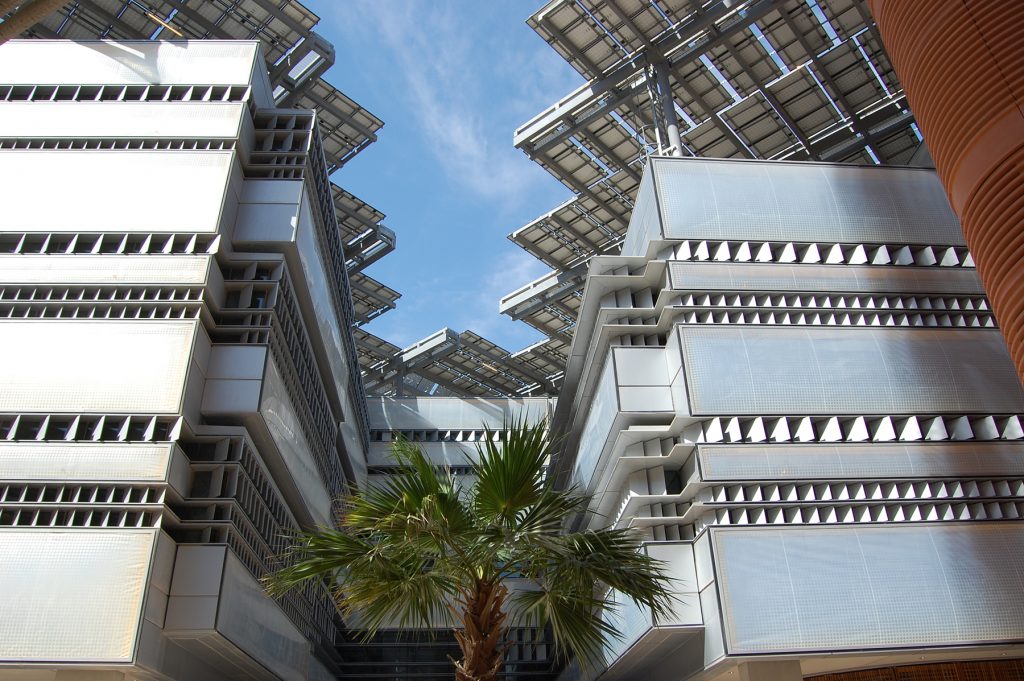
Overcoming Barriers
This article has recognised the barriers of management, mind-set and design in relation to sustainable building design with some examples of how they can be addressed. However, concentrating on these individual ideas alone will not lead to sustainable building design. This is partly because the barriers overlap each other.
For example, within a project team the owners of a building project may recognise a mind-set barrier but they see the barrier as a design matter belonging to the designers. Similarly, the designers may understand the design challenge but perceive a lack of support from the managers and simply believe that management barriers are the problem and beyond the control of the designers. Meanwhile, managers are dealing with owners who refuse to overcome the mind-set barrier. This type of scenario spirals into failure for all project team members.
It is clear from this example that barriers are not resolved due to a lack of ownership of the barriers. Often, they are perceived as somebody else’s problem. If all barriers are somebody else’s problem then logically no barriers would ever be overcome.

The reality is that the whole project team: the owners, the designers and the managers are impacted by all of the barriers. The only difference is a question of degree. Therefore, to overcome the barriers to sustainable building design, the project team must collectively take ownership of all barriers. This integrated approach to resolving barriers can be challenging because it goes against the idea of specialisation. Professionals have a tendency to specialise. One only has to look at the number of professional disciplines involved in the design of a building project. Herein lies the gap of knowledge that needs to be filled to overcome the barriers to sustainable building design. Each project team member needs to acquire a basic understanding – not specialised knowledge – of the work performed by the other project team members in order to integrate with them. Minds need to be open to collaboration rather closed to fields of specialisation differing from their own.
Mind-set barriers can be addressed by recognising the relationship between environmental, economic and social sustainability. Without this acknowledgement, the general perception that sustainable design costs too much will remain.
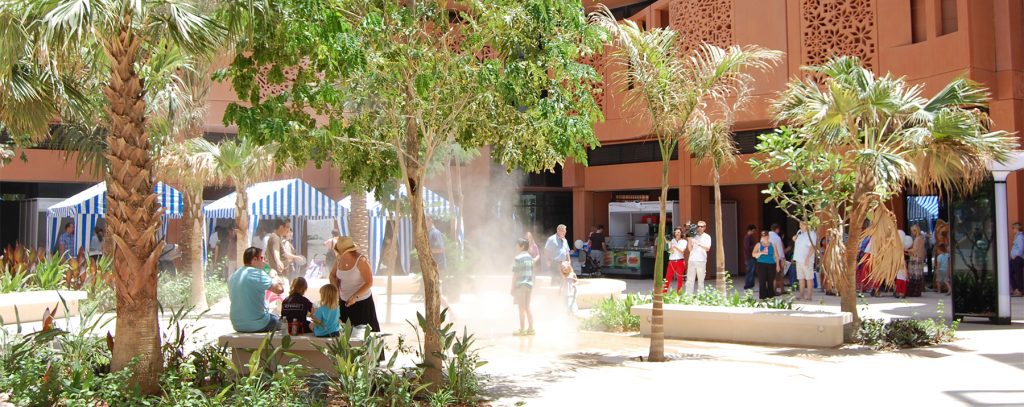
Design barriers can be addressed by professionals becoming acquainted with the basic principles of sustainable design to ensure an integrated approach to building design. Without this knowledge, it may lead to the perception that sustainable design is not aligned with the brief and management processes of the project.
Management barriers can be addressed by understanding the design process for sustainable design. Without the project team understanding the design process, it may lead to the perception that sustainable design knowledge is lacking within the project team or the brief is not sustainable.
From the above it is easy to see how mindset, design and management barriers are inter-linked. As a result, the misinterpretation of barriers is a common problem within a project team. Instead of the barriers being addressed, they are passed from team member to team member.
Barriers do not get resolved if they are treated as somebody else’s problem. To resolve this problem, each project team member must take full ownership of all barriers. Only with this mind-set can the project team facilitate the resolution of individual barriers. This is not a suggestion that all project team members should be experts in all disciplines, but rather infers that they take a holistic view of the barriers and understand the key principles of disciplines outside their own circle of competence.
Successful sustainable building design that has overcome the above barriers often gives rise to the natural emergence of a collaborative design approach, which results from the fact that those responsible for the building brief, design and management converge to share a common goal. If more building designs adopt this approach then maybe one-day “sustainable design” will simply be “design.”
