Sarah Lahti, Dr. Colin Christy, and Ulugmruod Ergashev
Designed for Site #1 in Dubai, near Ras al Khor Wildlife Sanctuary.
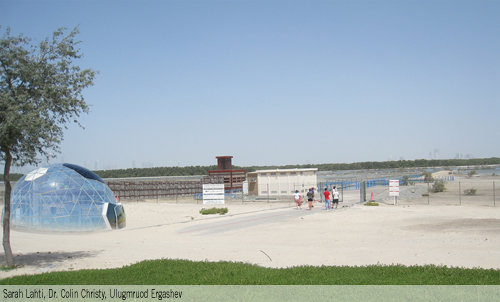
Design Submission for the 2010 Land Art Generator Initiative Design Competition
Artist’s descriptive text:
This design is based on the idea of viewing. As such, the top of the living sculpture/building has two “eyes”, that are active solar panels, which seem to “watch” the sun as it moves through the sky. The entire exterior of the structure, its “skin”, is coated with a semi-transparent, passive solar cell film, in addition to an insular film. As well, rows of solar cells and wind turbines have been placed on the ground next to the building. See www.kyosemi.co.jp, www.spectrolab.com, and www.windenergy.com for more details. A small covered car parking lot is to be built near existing parking facilities.
The first floor of the building is open to the public, and is wheelchair accessible.
The second floor of the building is a laboratory facility and on-site offices for up to eight scientists, and is closed to the public.
The site produces not only enough electricity to cover all its electrical needs (mainly air conditioning of the building), but feeds excess electricity back into the existing DEWA outlet shown here. During evening or necessary peak hours when extra electricity is needed, it is pulled from the existing DEWA outlet, as this is NOT proposed to be an energy storage facility. However, on balance, this building is adding electricity to the grid, as calculated on an annual or monthly basis.
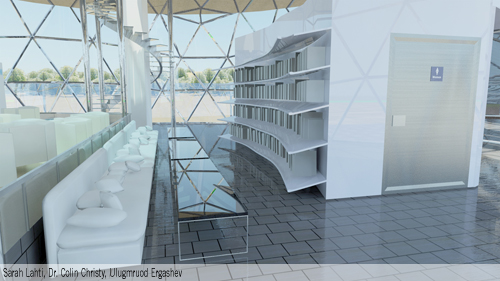
The first floor of this building contains a CCTV, remote, bird-viewing area for the public. Visitors are encouraged to relax, maybe get a snack, put on a pair of headphones, flip through the channels on the tall stack of ultra-low voltage monitors, and see what the different birds are up to at the different locations throughout the entire park. The first floor is designed to be a quiet, contemplative place to soak in the overall beauty of the park.
The first floor also features a specialty bookshop and browsing area. The following areas of interest are included in the titles: the specific species of birds in the park, environmental issues in general, the environment in the UAE, and Gulf region, and energy sustainability books. Arabic and English titles included. A portion of sales goes toward the maintenance and conservation of the park itself.
The flooring in this building generates electricity when people step on its individual panels. See www.sustainabledancefloor.com for more details. Throughout the interior and exterior of this building, informative, accessible, and educational signage exists, in English and Arabic, to explain the energy sustainability features included on this site.
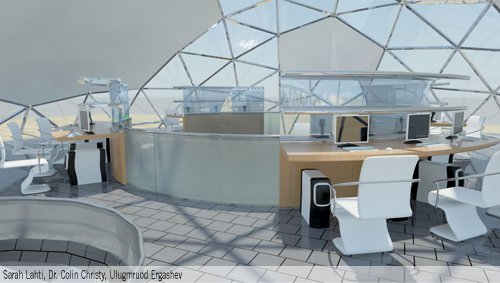
Every effort is made to source the majority of the building materials and furnishings locally, to avoid transportation-based carbon emissions, from, for example, flying materials in from abroad. Thought is given as well to the specific
materials and processes used in each furnishing choice.
The second floor of this building contains facilities to accommodate up to eight scientists’ office spaces. There are individual offices, as well as two communal sitting/meeting areas on this floor. The motif of natural light, and the strong visual interior/exterior relationship prominent on the first floor have been extended to the second floor. Every accommodation has been made to make these offices very comfortable and enjoyable for the people doing research full-time at this on-site lab facility.
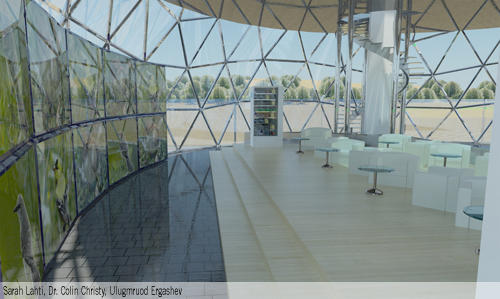
A few notes on the impact upon the existing site of this project:
All construction solely exists within the buffer zone of the park. NOTHING extends into the park itself. As pictured here, the building will be constructed near existing power outlet, and nothing will be disturbed anywhere else on the entire plot. Care will be taken to sync construction of building with the birds’ seasonal migratory patterns (i.e., build when the birds aren’t there).
The building does have restrooms; so proper wastewater disposal is necessary.
The building’s solar cells will have to be manually dusted off periodically.
This building does not contain a cafe or restaurant, in order to minimize electrical needs; however a vending machine with healthy choices is included in the building design.
The center has been kept relatively intimate in scale, to accommodate roughly the same number of visitors that currently visit the park, and to be realistically built within the existing buffer zone. The fewer the visitors, the less disturbed the birds in the park will be.
Related Posts
1 Comment
Add comment Cancel reply
This site uses Akismet to reduce spam. Learn how your comment data is processed.

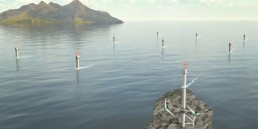
[…] buffer zone. The fewer the visitors, the less disturbed the birds in the park will be. Source: Land Art Generator Initiative Reageer […]