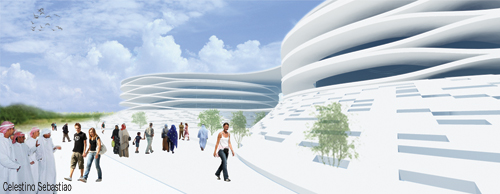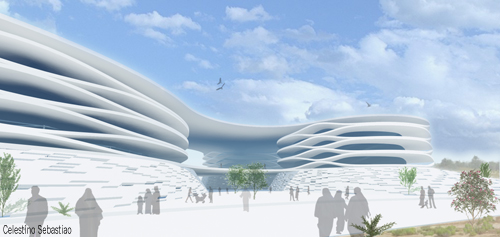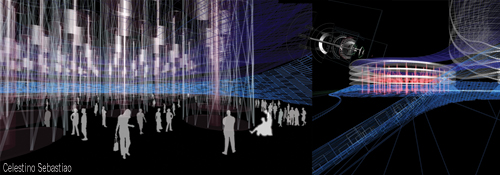Celestino Sebastiao
Designed for Site #3 in Abu Dhabi, on Airport Road near Masdar City.

Design Submission for the 2010 Land Art Generator Initiative Design Competition
Artist’s descriptive text:
The vision is centered on integrating multi disciplinary fields knowledge to explain conceptual principles of design for a nature friendly power station that employs gravitational force to generate large-scale electricity (760 megawatts / peak).
Sustainable Architecture and Art – Precepts taken in consideration for site selection are related to specific constrains when analyzing features of urban development and consolidation, spatial distribution and specific characteristics of public services and equipments. In terms of impact on nature, a specific desk assessment has been carried out for each proposed site based on land utilization, impact on local fauna and flora, underground water disturbance and changes on wind flow. The proposed building footprint is a result of a study of United Arab Emirates traditional architecture of Forts and Mosques also its unique landscape features namely desert dunes. Therefore, three-separated irregular curvilinear type of structurally disintegrated solids has been adopted for the proposed building ground floor plan set up. However, a basement floor area, an outdoor public terrace located on the first floor, and finally a common roof element, interconnects these solids. The combination of built and empty roofed outdoor public spaces allows for the provision of shading areas on which natural ventilation will be taken into the building also allowing for daylight use. Finally, this strategy will help with the migration movement of birds nesting on the edge perimeter green buffer zone that will be protected integrally although detailed study on underground water disturbance may necessary as to assess any constrain caused by the proposed basement area. The proposed sculptural center will be spatially organized in the following manner:
A) Access restricted basement area to house industrial generators, the rotation system, and high voltage transformers, connection cabling equipment connecting to local power grid.
B) Ground floor area composed by 2no gravitational field spaces on which the solid bouncing displacement or gravitational tubes are installed and concealed on lattice structural elements. Postmodernism art galley area for public to contemplate the complexity of bouncing solid displacement along gravitational tubes based on stability of space objects which are used as force to generated large-scale electrical power. This floor will be built in structural masonry walling system with optimized opening and finished accordingly so to provide a clear barrier between outside and inside spaces.
C) First floor area with the same space arrangement from the floor below and composed mainly by a void space formed by gravitational fields in continuation from ground floor area. Learning facilities, management and technical control rooms and dedicated welfare areas finally, public outdoor panoramic terrace.

Geometrically, this floor is designed through orthogonal section of cones built using steel frame structures, which loads on ground floor structural walling system. These towers will be internally finished with frameless curtain walling system with opening units so to form a thermally controlled interior space and externally will be sculptured using a system of vertical repeated waved sun shading elements which design is inspired by the bending of Egal ropes also optimized through profitable variation, an important aspect of natural selection process.
Gravitational Field. Firstly, the term gravitational field is used in this context to designate the entire system composed by singular gravitational tubes assembled at a specific space, therefore, the proposed power station will contain two separated gravitational fields. Secondly, gravitational tube is designed to produce force by displacing up and down a homogeneous solid along a gravitational axis. The massbouncing solid is submitted under three basic quantum mechanics law:
1) Law of Equilibrium (static condition) Newton’s third law F1=F2, F1+F2=0
2) Law of gravity (moving down) Newton’s second law F=ma
3) Law of elasticity (bouncing up) Robert Hooke’s law F=k.x (series and parallel equation for forces acting along springs)

To maintain a self constant solid displacement along a gravitational vector, a system of acceleration valves are designed to help the system to regenerate its own momentum hence a series of displacement state can be written in this way:
a) Initial displacement (2 ➔ 3 ➔ 1 ➔
b) Auto regulated bouncing displacement (➔1 ➔ 2 ➔ 3 ➔
The stage 1 will be obtained through the design and diagram of forces acting along acceleration valves components, which will allow for a temporary decrease of acceleration in a period of time in between 5 to 10 sec. The bouncing gravitational system will be formed or constructed with the following components:
1) Supporting steel shell structure
2) Upper chamber with releasing and stopping devices connected to expanding holding encapsulated torus chain connected to spiral hairspring boxes and the displacement solid.
3) Stabilization box with tension spring to provide weight displacement with homogenous type of movement and help regulating the speed.
4) Bouncing solid or weight with a properly designated mass in kg will produce force used to rotate an electrical generator turbine.
5) Displacement axis or gear bar connected to the bouncing solid and used to direct the generated force to articulation lever arm located at rotation and torque box.
6) Tension box with impacting head and multiple spring coils arranged in discs and displaced in parallel (keq=k1=k2) and series (1/keg=1/k1+1/k2) patterns.
7) Rotation and Torque Box (r=r.f) to house the rotation torque that converts vertical force into rotation force applied on the rotation of a wheel system attached to an electrical generator blade through a chain system.

The design principles will consider the value of 760 megawatts/peak of electrical power production for future mathematical and physic modelling of gravitational tubes (76no gravitational fields x 2no generators of 5 megawatts capacity for each tube).
However, flexibility factors will be considerate as data for required amount of power should be provided by concerned authorities rather than being imposed by design limitations.
Development. The proposed sculptural power station is a result of interconnecting collaborative fields of knowledge with the intent of building world first conversion of force produced by stability of space objects along a gravitational field into a specific required amount of needed electrical power.
Therefore, overcoming issues related to storage or lack of enough force to produce the required amount of power as it has been happening with other forms of renewable sources. These factors allows the system to be universally valid without compromising its performance due to geography, time of the day and weather conditions. Further, the concept opts for versatility as it bases its design on single independent unit working to form a flexible and expanding system. Egal center will be an art installation that uses its bouncing system as asset for establishing an advance postmodernism art gallery and learning facilities dedicated to innovative ideas of applying scientific knowledge to resolve mankind needs and will be also make a positive contribution on the strategy of opting for a type of architecture that is a result of adaptive approach rather than the importation of archetypes.
Finally, we appreciated the initiative and used it as conceptual experimentation fusing different aspects of technological innovation which may leads for an efficient kind of sustainable development concentrated on providing the humanity with the next stage of freedom and security which comes with the feeling of saving our unique and only habitat, the Earth. It is more than the freedom experienced with the invention of aircraft.
Related Posts
2 Comments
Add comment Cancel reply
This site uses Akismet to reduce spam. Learn how your comment data is processed.

todo o projecto é bom.
muito bem apresentado.
parabéns.
[…] habitat, the Earth. It is more than the freedom experienced with the invention of aircraft. Source: Land Art Generator Initiative Reageer […]