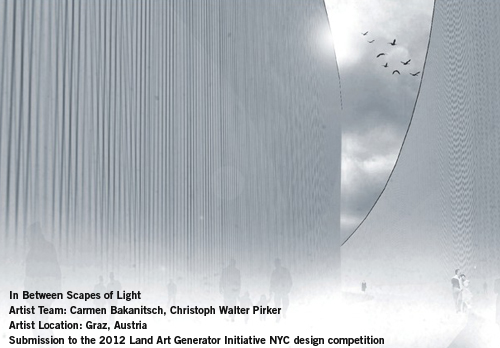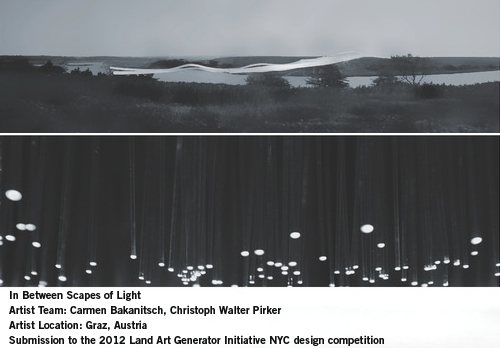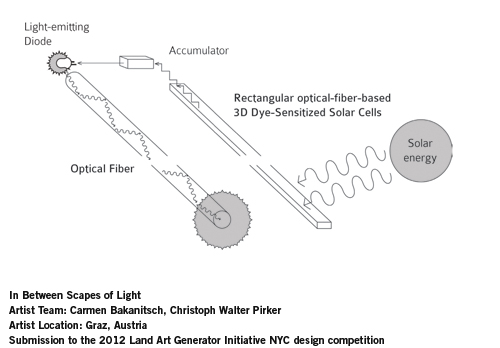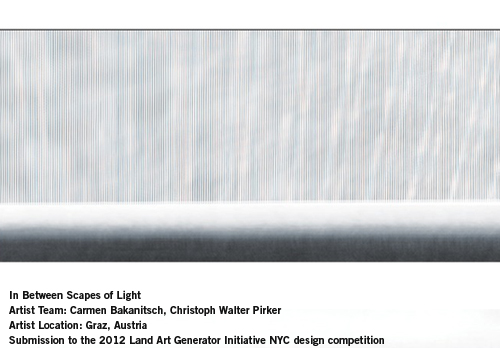In Between Scapes of Light
Submission to the 2012 Land Art Generator Initiative NYC design competition
Artist Team: Carmen Bakanitsch, Christoph Walter Pirker
Artist Location: Graz, Austria

Artist Descriptive Text:
In Between Scapes of Light is the title of a draft for a piece of land on Staten Island, an island off New York City. Until the end of the 1940s this land was marked by an intact ecosystem and a large variety of species which had developed into a biologically very diverse sanctuary. This was mainly due to the marshland of Fresh Kills, which is formed by the River Arthur Kills that separates Staten Island from New Jersey.
In the course of urban development planning a rubbish dump called Fresh Kills Landfill was established in this area which in size had been increasing steadily since then. By 2001 it had reached such dimensions that with its 150 million tons of waste dumped there it could be referred to as the world’s biggest rubbish dump.
A large part of its original vegetation got destroyed and its sensitive environment became polluted by both unfiltered heavy metals that got into the Kills and an almost globally relevant amount of gases released by the dump.
In 2001 the Fresh Kills Landfill was closed and the question arose as to how to make use of that land in the future. After the landfill had been opened again in autumn 2001 to dump the debris of the World Trade Center and recycle the waste material there, landscape architects from Field Operations presented a draft planning to transform the dump into a park landscape about 2.5 times the size of Central Park within the next 30 years.
One part of the planned park comprises the area of the competition for the Land Art Generator Initiative (LAGI).
The key point of our draft is to respond in every respect to the so diverse landscape which until a few years ago had been an object of demonstration for both a mega-consuming lifestyle as well as an ecologically diversified landscape.

The whole area is determined by a sealed surface of technoid shape. It is, however, not this surface character, not the intention to coldly force on this a superficial architectural mark that forms the principle of our work. It is just not possible to provide a simple and universally valid architectural answer to respond to this complex context. By using the minimal, seemingly simple element of the line, we are trying to approach this landscape. In doing this we always pay attention to our feelings.
Before one draws a line, one always has to first find the meaning of it. This meaning does not lie so much in the element of the line itself but results from the most thorough interpretation of life’s questions, from what we in our draft regard as vital for ourselves and for each individual that comes in contact with this work.
Identity. Atmosphere. Peculiarity. Light. Space. The response to the location, its history, which must never be erased, which one must never force a new surface on – this plays the key role not only in our own architectural way of thinking and feeling. We do not appreciate getting control over a landscape by means of any mediocre surface structure formed by just placing a series of objects in it.
Architecture, landscape architecture, is what one just cannot get under control. In order to understand and be able to respond to the specific location, it first has to be inhaled, it must become part of you, part of oneself. We are trying to get into the sensitive character of this location.
In this process we are developing the element of the line. A line it is meant to be that draws, creates space. A line that winds, bends, runs and stands still. A line that disappears, hides, surprises, thuds, beats, divides, connects, caresses. A line that is tender, brute, defiant, brave, square, light as a feather, clear, glittering, colourless, glowing.
We want to create a line that is atmospherically as dense as the blackest black, dense as the brightest purple chrome. A line that allows man to hear the wind blow.
Aiming to achieve this goal we cannot regard a line as just a two-dimensional object but as an element that is seeking space.

Based on recent research studies the volume of the line is formed by millions of extremely thin solar threads, optical-fiber-based 3D Dye-Sensitized Solar Cells. The solar threads arrayed in a distance of 10 centimetres from each other form the proportions of our line: a depth of 5 metres and a height of 10 metres.
Then we will further increase this atmospheric density by employing additional elements of line. We place them in front and behind each other, make them interfere and form relations with each other, thus creating not only spaces within the volume itself, but spaces, spaces in-between, spaces as a result of adding more such lines.
Thus the lines are not set into the landscape as mere objects but in powerful gestures that seeking space refer to themselves, to man, to the wide open of the location, grasping it and responding to it.

The architectural structure consists of four levels which influence each other: Topography, Atmosphere, Context and Structure. All these four levels in this draft correspond with each other and cannot exist without one another: there cannot be any Context without Topography, any Atmosphere without Structure and neither any Atmosphere without Topography or Context.
The solar threads, the essential part of the Atmosphere, are fixed on the Structure which appears from the outside as the narrow horizontal finishing upper part. This plate also serves to support the system as a static reinforcement and a means to transport the energy generated by the solar threads.
The solar threads do not touch the ground but keep a distance of one metre to it as if waiting for an answer.Time will give the answer when the Atmosphere forms a vertical symbiosis with the Topography, when top and bottom, culture and nature get together and unite.
Wind will show its never-ending choreography while fine threads are covering the face of the one that has entered into a dialogue with this work, with these lines. The creative elements — Topography, Context, Atmosphere and Structure – get to lie on each other, become one.
It is the making use of this seemingly so simple element of line, the resorting to the fundamental questions of architecture, the searching for an answer as to what architecture can and must do for us that gives us the creative response to Fresh Kills.
In addition to this, a certain percentage of optical fibers will be integrated in our lines. Emitting a colourfully fluorescent glow they – in conjunction with the poetry of the wind, the colour and the structure – try to form an atmosphere, which we cannot influence and which up to now we have only been hoping for.
Our proposal is not to be thought of in terms of categories, but in terms of a comprehensive holistic view. It may not be of great relevance that the energy produced by all these solar threads meets the demand for energy of 483 New York households. It may not be of great relevance that we do not interfere with the existing natural environment. But what is of relevance to us is to draft a poetic concept by way of listening and answering and bring this place and its history to people’s minds.
No, it is not only the holistic character of this proposal named In Between Scapes of Light but its aim to create something totally new, the aim to explore new limits and chances. But apart from that this proposal is nothing more than a human-anthroposophical idea of space: a response to landscape that – focusing on the atmospheric effects of the quality of life and social qualities and including the aspect of innovative application of sustainable energy production – forms its strong identity from its sensitive approach to the location.
