Ann Preston, sculptor and Roger White, architect
Designed for Site #3 in Abu Dhabi, on Airport Road near Masdar City.
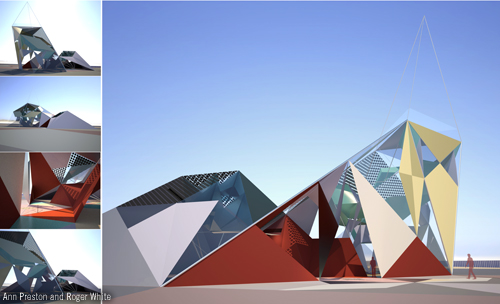
Design Submission for the 2010 Land Art Generator Initiative Design Competition
Artist’s descriptive text:
A Sculptural Artwork Using Aperiodic 3-D Tiling Patterns to Create a Pavilion, Plaza and 6MW Solar Field
Mathematical and visual principles that evoke the long, Middle-Eastern tradition of architectural tiling patterns are central to this project. The central building structure, which is the hub of an expanded, three-dimensional tiling pattern, is a sculptural artwork composed of a combination of transparent, translucent and opaque solar cells. This building is an open-air pavilion and is formed from just four tetrahedral blocks in different generations of scale. The two- and three-dimensional patterns generated by the assembly of these tetrahedral elements begin in a single inscribed plaque in the building’s entrance and expand outward to fill the entire site: first to form the Pavilion itself and eventually to encompass a multi-use outdoor plaza and gardens and more than 500,000 square feet, or about 55,000 square meters, of solar generator fields.
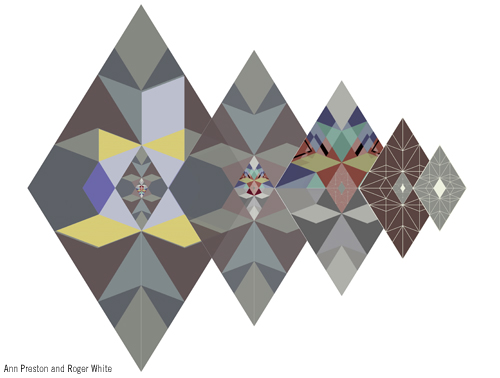
The ultimate goal is to make solar energy plants beautiful, transforming them into cultural resources that are pleasing to the eye and mind, and enriching the life of the community. This combination of art and clean energy would be an inviting place to visit, becoming a center of local and international tourism.
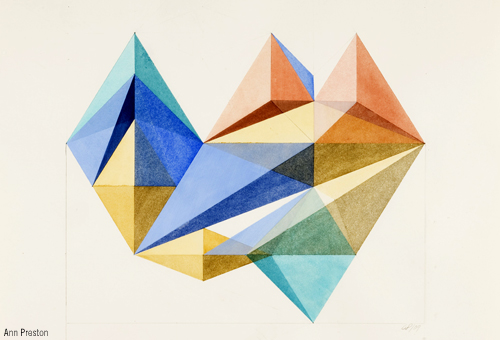
This artwork would produce more than 6MW of electrical power. Because of the inherent scalability of the tiling designs, the project buildings and fields could be easily reduced in size, or expanded indefinitely to even grander solar arrays.
The sculptural, central building, an open air pavilion, is the nucleus of the pattern for the entire site. The solar panels are attached to a geodesic framework and cover most of the building. In the eastern section is a tetrahedral dome filled with translucent, frosted colored glass forms. The floor is tiled in an expanding spiral pattern using single faces of the tetrahedra. From an observation deck, visitors will be able to view the unity and beauty of the overall design, including the complex pavilion design, the plaza below, and the more distant solar array fields.
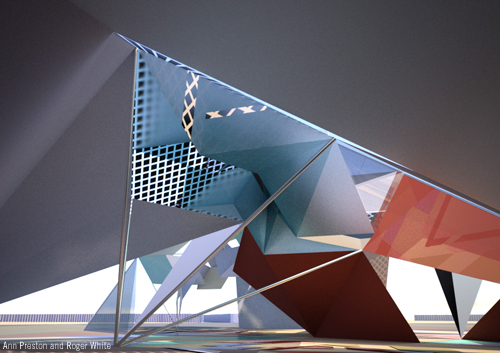
The building is intended to be a solar cell demonstration using custom photovoltaic glazing which can be screened between sheets of glass as Building Integrated Photovoltaics, in varying patterns, degrees of heat conductivity, opacity, shapes and colors. The solar cells are intrinsic to the building materials. The geodesic qualities of the basic three-dimensional tiling elements that comprise the building provide superb structural strength, belying the graceful almost diaphanous visual appeal of the pavilion.
The extraordinary two-dimensional, mathematical, architectural tiling patterns of the Middle East are based on a small set of shapes and subdivisions, which can fill the void with repetitions and permutations. Here, we use a three-dimensional tiling pattern, which functions similarly. It is composed of four, four sided forms or tetrahedra. These are based on the work of the renowned mathematician, Ludwig Danzer.
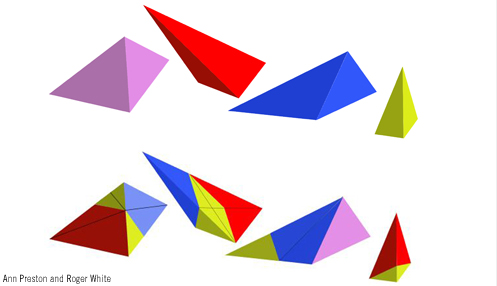
The tetrahedral have interesting and complex properties:
• They can be combined in patterns that fill 3D space without voids.
• These patterns are aperiodic. Unlike bricks, they cannot be assembled into a single, regular pattern that repeats. Instead they radiate out in varying angles and combinations.
• The ratios of the edges of each tetrahedron are related to the Golden Mean, a ratio of proportion found abundantly in nature and which has been employed for centuries to generate visually pleasing art and architecture.
• Each tetrahedron can be built from a subset of smaller versions of these same four forms, as can the smaller versions in turn, ad infinitum.
• 2D patterns can be derived from individual faces of the tetraheda, when the edges of the smaller subsets of forms that comprise a tetrahedral tile are marked on each face of the tetrahedron. As ever-smaller subsets of tetrahedra are included, increasingly extensive, elaborate 2-D and 3-D patterns can be produced.
All of the forms in the building, plaza, and solar generator fields are composed of different scale generations of these four forms as they manifest themselves in two and three dimensions.
The Solar Pavilion is surrounded by a plaza, which continues the tiling designs of the building and its flooring. This area provides a very simple, drought tolerant (xeric) garden with a few native shade trees and patterned areas. All vegetation is to be designed in collaboration with local, horticultural expertise to employ indigenous, self-sustaining plants. The plaza would embrace the importance of the sun. It would contain: a large sundial, or solar clock; a café; and exhibition spaces.
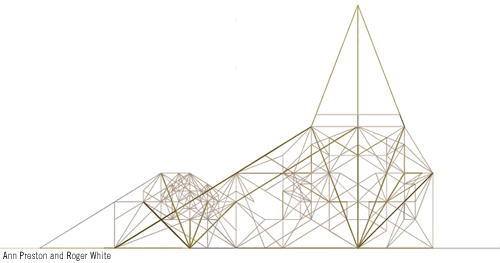
There is a mathematical substructure to music, which promotes a sense of rigor and beauty, but need not be understood consciously. The role of structure in this work is similar, and suggests an affinity between music and Arabic tile art.
Related Posts
2 Comments
Add comment Cancel reply
This site uses Akismet to reduce spam. Learn how your comment data is processed.

This is an amazing project – forceful with an expanding sense of space and magnitude.
[…] in this work is similar, and suggests an affinity between music and Arabic tile art. Source: Land Art Generator Initiative Reageer […]