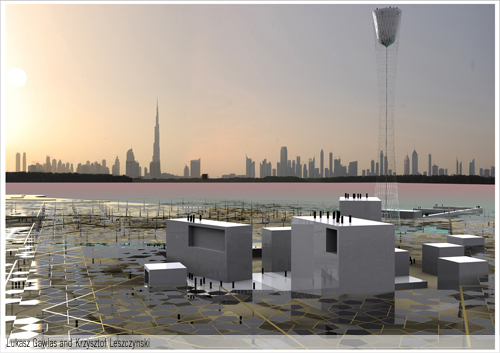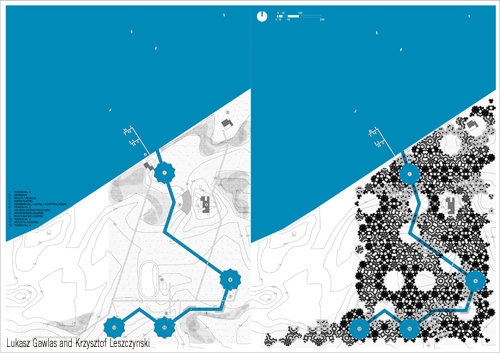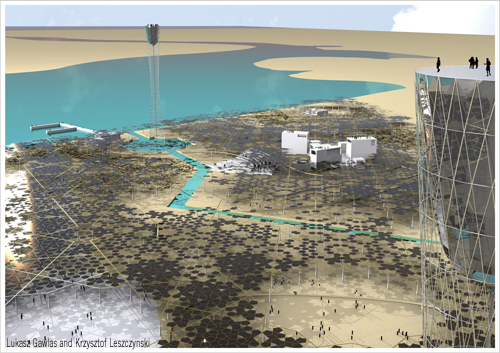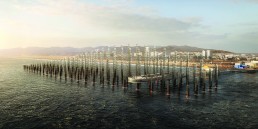Lukasz Gawlas and Krzysztof Leszczynski
Designed for Site #1 in Dubai, near Ras al Khor Wildlife Sanctuary.

Design Submission for the 2010 Land Art Generator Initiative Design Competition
Artist’s descriptive text:
THE GRID: girih tiles
Looking back in time to art and architecture of Arab World, it’s hard not to see their close connection with geometry. Highly developed mathematics must have impressed other fields in many ways. Geometry as a graphic representation of mathematics ruled the architectural form and ornamentation. The latter was usually based on hexagonal or octagonal grid which defined periodic tessellated patterns able to cover entire walls with repetitive motives. However, the real turning point came with decagonal grid, which made it possible to generate aperiodic tessellated patterns. This ornamentation system, composed of a few types of tiles, called girih tiles, creates in fact the pattern of ‘regular irregularity’. Moreover, girih tiles behave in a way that fractals do. The composition of tiles in particular scale can create the same types in a large scale.

THE MASHRABIYA CLOUD
The mesh is spanned between rare columns. The wires follow decagonal grid and bears girih tiles shaped photovoltaic panels. Panels are disposed in strict geometry, as geometry was never abandoned by founders and ancestors of this place. During a ramble under this geometrical ceiling the shadow intensity changes. From nearly full sunlit towards deep shadows, where the Sun put only glimpses of scattered light and invokes mashrabiya motives.
The whole structure is floating above the desert in motionless, suspended state. The hovered man-made cloud gives shadow and asylum from omnipresent sunlight.
THE LAND ART MOSAIC
Under the shade of aerial structure, the ground level is organized upon the same decagonal grid with landscape elements attached to it. Communication and the canals follow girih tiles geometry. Also positions of landscape elements like water towers, commercial center, athletic stadium, and amphitheatre all result from using the grid.
There is a wide span of landscape types on the site. Predominant element is the desert type natural landscape interweaved with desert vegetation areas. It represents the strict life limitations. On the other hand, there is a water flow on the site and all the vivid commercial and leisure elements that are true catalysts of life. The juxtaposition of these different types creates the tension on the area and breaks the monotony of the desert. The land art mosaic is created.

WATER TOWERS
Four slender towers exceed above the height of the photovoltaic carpet. Prevailing over the vicinity, they emphasize the role they play in power plant installations.
Water towers are in fact the pump-storage hydroelectricity capable of storing electric power created by photovoltaics. They return electric energy when photovoltaics stop to create it.
During towers daily cycle, thousand of liters travel from the top tank towards the water reservoir underneath and back. All ground level water reservoirs are connected by canals. They are deep and narrow to avoid excessive evaporation. The water reservoirs and canals are connected with the bay creating communicated vessels system.
The primary aim of water towers is storing the electrical power. Nevertheless, as they use water for this purpose, they produce water current that makes the water in the canals flow. This is used to create whitewater course. At the top of each tower a viewing platform is located.
The construction of the towers is based on hyperboloid structures, which are characterized by high strength and low material use.
Related Posts
1 Comment
Leave a Reply to The Land Art Generator Initiative: The Power of the Sun Cancel reply
This site uses Akismet to reduce spam. Learn how your comment data is processed.


[…] on hyperboloid structures, which are characterized by high strength and low material use. Source: Land Art Generator Initiative Reageer […]