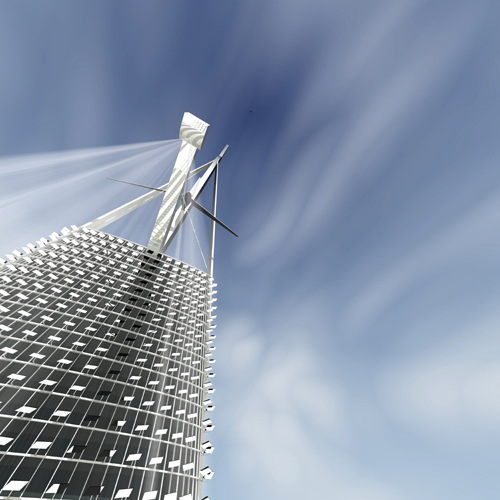
The 10MW tower is designed to be as much an aesthetic renewable energy power plant as it is a habitable skyscraper. The tower creates energy through the three systems—a 5MW horizontal axis wind turbine (HAWT), a 3MW concentrated solar power armature (CSP) and a 2MW solar updraft tower (SU). By producing more than 10 times the amount of energy than its own demand load it is able to contribute significantly to the power load demand of the surrounding neighborhood.
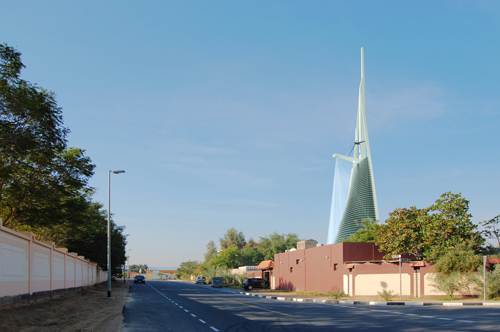
The Al Quoz neighborhood in Dubai is an eclectic mix of light industrial factories, car dealerships, shopping outlets, art galleries, and single family residences. All of these buildings set a fairly common roof datum of 3-4 stories or approximately 12 meters. The podium of the 10MW Tower is designed to fit into this fabric with storefronts on the sidewalk on the East, South, and West sides. The North side is given over to a monumental tower entrance along Sheikh Zayed Road. The tower’s 130,000m2 (GFA) on fifty stories could contain offices and/or residences while the 3-story podium will be given over to restaurants and retail establishments.
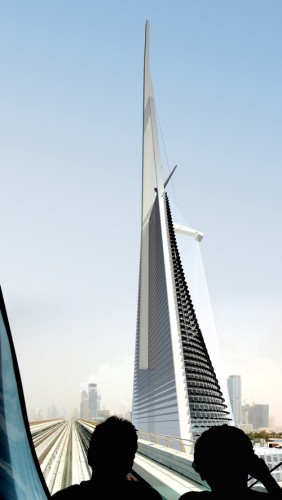
The 10 megawatt measurement is the capacity of the tower. Based on local meteorological data the 3MW CSP and 2MW SU will operate for 2,400 hours per year. The 5MW HAWT would be operational for approximately 1,600 hours per year and much of that operation will be during the night when the other two systems are inoperable. The yearly output then of the building will be approximately 20,000MWh. The estimated embodied energy in the structure, the finishes and the construction of the 130,000m2 (GFA) building is estimated at 360,000MWh and the tower will neutralize its entire existence impact in less than 20 years through the clean energy it will generate—the first skyscraper ever to do so.
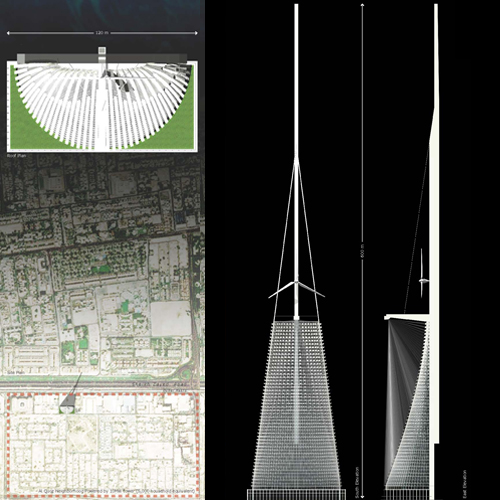
The shape of the South facade of the tower is derived from the geometry that provides each of the 1,600 4m2 heliostatic mirrors with an unobstructed reflection path to the central collector. Inside the central collector, molten salt is heated by the mirrors to 500°C to generate steam.

While the mirrors also act as shading devices to the South facade, they are not continuous and are place far enough apart so that they can turn freely as they track the sun. The solar energy that passes between them to strike the surface of the double curtain wall heats the interstitial space as in a greenhouse. In this 750mm wide air space, the heated air will make its way to the chimney outlet at the top of the 600m tall tower spire where the ambient air temperature is low enough to bring about a significant wind speed in the chimney—enough to turn the blades on the 2MW capacity turbine.
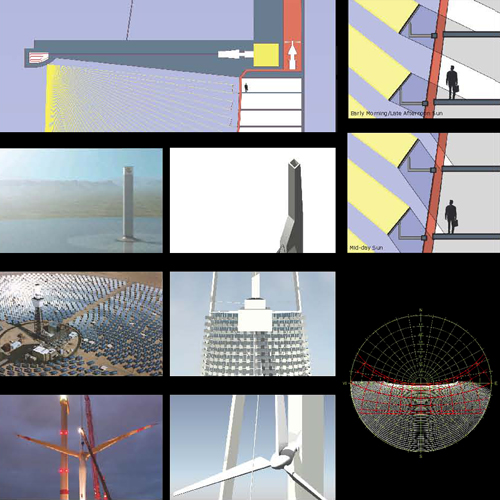
Both the solar updraft and concentrated solar power technologies have been proven at the scales incorporated into the 10MW tower, though the application on the tower sees them working in a vertical orientation rather than their typical horizontal position along the ground. The 5MW horizontal axis wind turbine is no different than the ubiquitous turbines with 80m diameter spans typically seen on their own support structures.
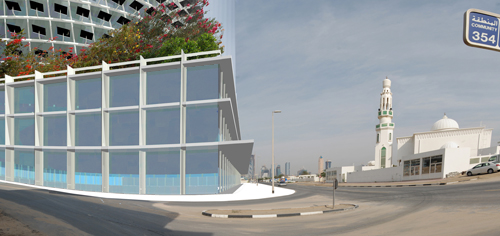
By placing the 10MW Tower in what is perhaps the only empty block of its size in the Al Quoz neighborhood, the clear access to sunlight on all sides is guaranteed. The site is oriented with the South side facing the low-lying neighborhood and the North side facing the primary transportation corridor for the city of Dubai—SZR and the Dubai Metro. The simple international style modern storefront architecture of the podium matches the adjacent 3-story commercial architecture along Sheikh Zayed Road.
The site is important from a conceptual view as well. Currently the Al Quoz neighborhood is an eclectic mix of utilitarian and vernacular aesthetics. Nothing in this part of town is what could be considered “high-end”, although there are some very trendy furniture stores nestled into the SZR commercial storefronts (e.g. Bo Concept) as well as a few exotic car dealerships. The bold placement of such an object/destination building in this location—nestled across from manufacturing buildings and other urban viscera—creates a stimulating discourse of duality. It is not in conflict with its surroundings but rather establishes a hierarchical relationship with them much in the same way as the old villa in Naguib Mahfouz’s The Children of Gebelawi acts as an almost magical emblem of protection and wonderment.
The roof of the podium is planted as a garden and provides a beautiful respite for those who visit, work or live in the tower. The irrigation for the podium garden comes from the condensate of the building’s air handling units.
The sun’s path across the sky and the geometry of the angle of incidence on the mirrors locations both work together to create the form of the South façade.
In the North-South section, the resultant shape is a parabola which affords a clear path of travel for the beams of light towards the collector. The 1,600 parabolic mirrors track the sun and provide an unobstructed reflection from sunrise to sunset.
The mirrors serve as shading devices to the facade which is further protected from solar heat gain by the double curtain wall. This wall creates a greenhouse effect which continuously drafts upward in a massive chimney effect, passively cooling the building and running a 2MW wind turbine.
The total 10MW combined electricity output of the tower is the equivalent required to power 5,000 households.
Related Posts
2 Comments
Add comment Cancel reply
This site uses Akismet to reduce spam. Learn how your comment data is processed.

To quote from the article “The yearly output then of the building will be approximately 20,000MWh.” “By producing more than 10 times the amount of energy than its own demand load it is able to contribute significantly to the power load demand of the surrounding neighborhood.”
Since the floor area is 130,000m2. that means your estimate of the energy demand of the building is 20,000MWh/130,000m2 / 10 = 15 kWh/m2/year ? That seems unbelievably low ?
Thanks Jacob. The 130,000m2 number is used to calculate the embodied energy. It is the gross built up area. The net area that would draw the demand load would be smaller. Assuming a Net to Gross ratio of .80, the number would be 104,000m2, or 20,000,000 KWh/104,000m2 / 10 = 20 kWh/m2/year. Still very low, but it’s an aspiration while the building is still a conceptual design. It’s a number that a passively designed building with highly efficient LED task and day lighting running with BMS and with cooling assisted by the solar updraft mechanism and operable windows could achieve. There is no heating requirement and if designed well, the AC cooling period could be reduced to less than 5 months out of the year and run only during the mid-day and afternoon hours. Let me know if you still think it’s beyond aspirational…