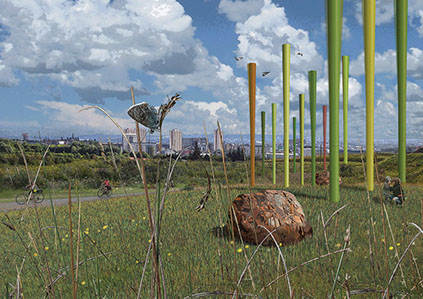EVENTS + Updates
June 8, 2016
Beautiful Renewables Practical Workshop.
Organized by Creative Carbon Scotland.
More about the workshop >
Chloe Uden's reflection on the workshop > "Every community energy group should invite an artist onto its board!"
June 9 – July 29 2016
LAGI Glasgow Exhibition at The Lighthouse
June 10, 2016
LAGI Presentation Glasgow City Council
June 29, 2016
Green Tease: Land Art Generator Initiative
At The Lighthouse, Galleries 4 and 5, Glasgow Scotland
Fall and Winter 2016
LAGI Glasgow exhibition tours the UK
November 2016
LAGI Glasgow awarded the
Nick Reeves AWEinspiring Award
More here >

Wind Forest announced the winner of LAGI Glasgow!
TEAM
Dalziel + Scullion, Qmulus Ltd., Yeadon Space Agency, and ZM Architecture
Energy Technologies Vortex Bladeless™ wind turbines Annual capacity 900 MWh
Wind Forest aims to transform the post industrial landscape of Dundas Hill with an enriched infrastructure, based on ideas around technology, landscape and context. On the site, forest groves with different spatial, sensory and environmental qualities are planned.
A forest absorbs energy from the earth’s atmosphere and distributes this energy to its connected ecosystem. Wind Forest mimics this activity by absorbing energy from the wind passing through the site and distributing it to its diverse and connected community.
Wind Forest works with the physical landscape of 100 Acre Hill into which a forest of one hundred 4 kW single stem-like wind turbines is ‘planted‘. These are not like conventional wind turbines; they have no blades but rather work through oscillation. Within this ‘boreal’ forest are a number of large ‘erratic’ boulders, which conjure up the massive geological processes that once shaped this landscape—in particular, the glacial drumlin that is
100 Acre Hill.
The futuristic forest exists as three groves of the bladeless turbines that create characterful spaces within the site, while generating energy by the swaying motion at the top of each singular structure. One of the sites (shown in the diagram to the left) is to the East—the gathering place or central common—one in the centre wetlands around the natural SUDS (sustainable urban drainage system) basin, and one to the West—the glade—where the edge of the site spectacularly opens onto views of Park Circus and the west of the city. This particular grove is most visible from the city centre and it will be sited partially on one of the sloping and more difficult sites to build on. All sites are exposed areas in ‘no build zones’ within the current masterplan and will be interconnected through a path network.